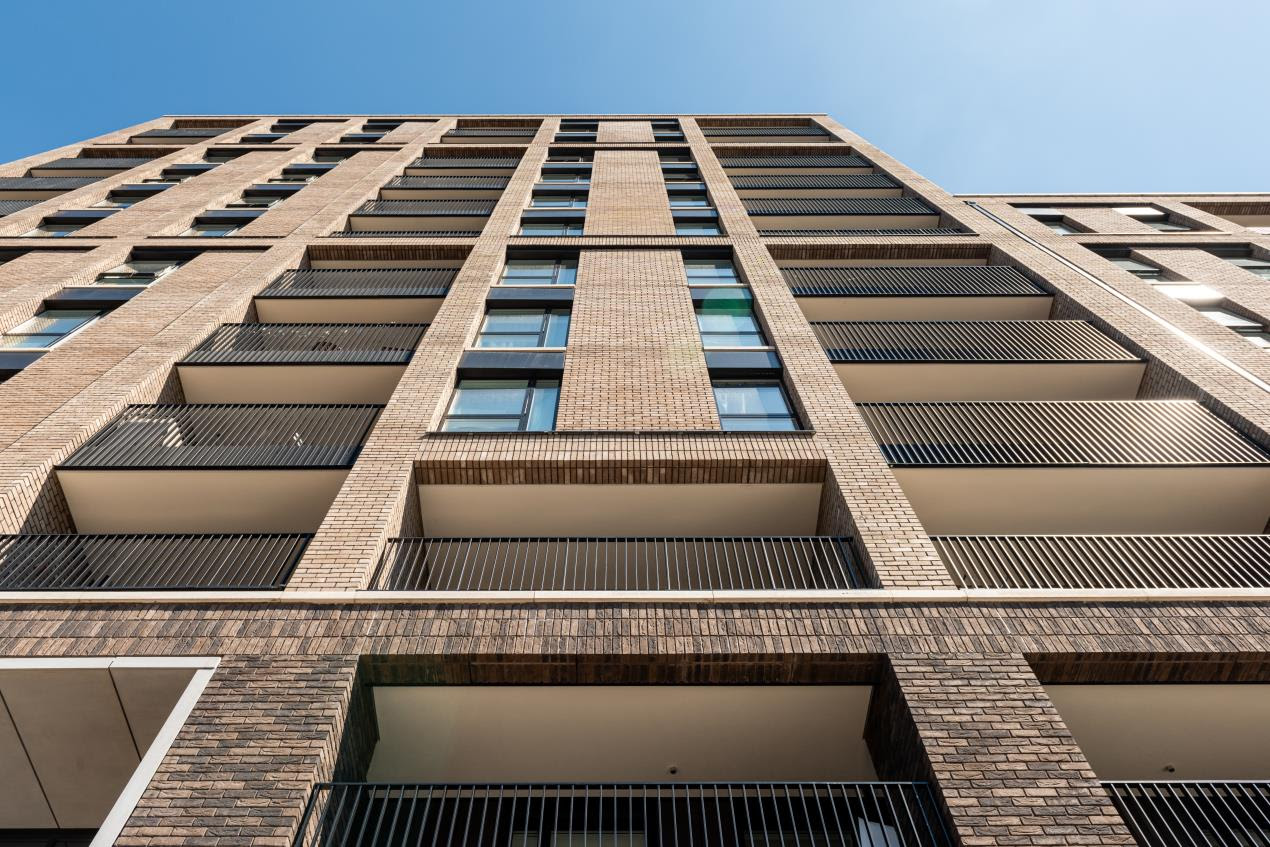| In 2021 Countryside Partnerships and Notting Hill Genesis (NHG) formed a joint venture to provide 241 new homes at one of east London’s leading regeneration sites; Royal Albert Wharf (RAW), of which delivers 95 affordable homes (40%), as well as more than 1,500m2 of mixed-use space.
Overview The development also provides a wide range of public realm benefits and improvements, including a new urban park to the south of Gallions Reach DLR station, containing children’s play areas and new and enhanced walking and cycling routes providing greater connectivity for the local community to surrounding transport links and facilities. PRP Architects design on Gallions Place has a number of intricate brickwork details throughout the development to enhance the façade visually and provide depth and shade. Countryside Partnerships approached IG Masonry Support to help with solutions to these details particularly with the brick soffit requirements including a deep corbelled soffit at the main entrance to one of the blocks. Using B.O.S.S. A1 (Brick on Soffit System) and Welded Masonry Support, our technical team came up with solutions to each detail, providing ease of installation as well as a precise quality finish in keeping with the original visual concept. IG Masonry Support were awarded all blocks on Phase 2a of the development, with each block being worked on at the same time throughout the project. Detailed costings were provided separately for each block to provide visibility and ease of cost control over each block for the contractor.
Challenge During the initial design of the building, a number of collaborative design meetings were carried out. Our technical team identified early on that they had to design a highly bespoke masonry support, corbelled brick soffit systems, balcony floors, and handrails that would cohesively integrate and avoid clashing with drainage on the building. Corbelled units were also a significant requirement of the project. The team designed a solution using our B.O.S.S. A1 (Brick on Soffit System) where the gusset could be folded into steps while also being manufactured to the correct size. This resulted in splitting the units to keep the corbelled detail all in one piece while considering the weight of the units to ensure ease of installation for the client.
Solution At the time of the project, B.O.S.S. A1 had just launched and this was one of the first projects to benefit from this technically advanced soffit solution which was used to create the corbelled units as well as the other brick soffit features across the build. Manufactured offsite, the prefabricated components were delivered to site complete with brick slips adhesively bonded and mechanically secured to the brick carrier unit. B.O.S.S. A1 is 70% lighter than equivalent concrete units, thus facilitating fast and efficient installation, reducing installation times by up to 90%, and negating the need for mechanical lifting. Additionally, IG Masonry Support provided brick cutting, and supported the brickwork contractor by collecting bricks from site and cutting them before they were bonded to the units. Supplementary brick cutting was also carried out for pistol bricks required onsite which were all carried out within their Brick Cutting Facilities in Overseal, South Derbyshire.
An additional and final benefit to the client was the quoting and design collaboration between IG Masonry Support and sister company Keyfix. IG Masonry Support supplied a full package of B.O.S.S. A1, Masonry Support, and Brick Cutting Services. In addition, Keyfix supplied 3,801 metres of its Non-combustible Cavity Tray (NCCT), 953 metres of its Non-combustible Cavity Tray Lintels, 4,055 preformed Corner Units, and 18,674 weep vents, exceeding and futureproofing the building in accordance with updated building regulations. The external design team was very accommodating in terms of the level of detail provided from an early stage which greatly helped our companies to minimise variations in costs. Our teams provided full technical support from conception stage, to approval and installation. |




